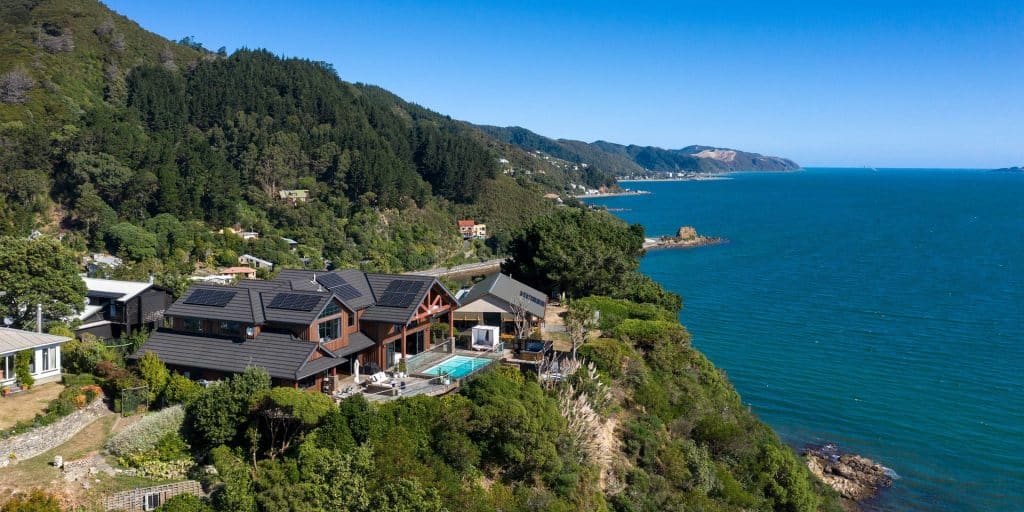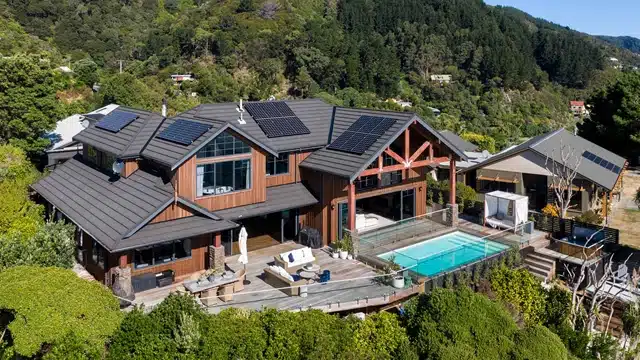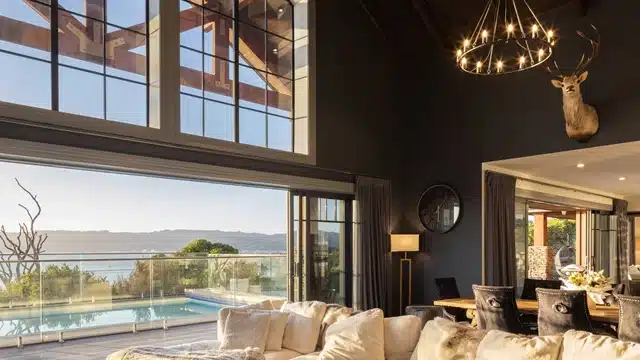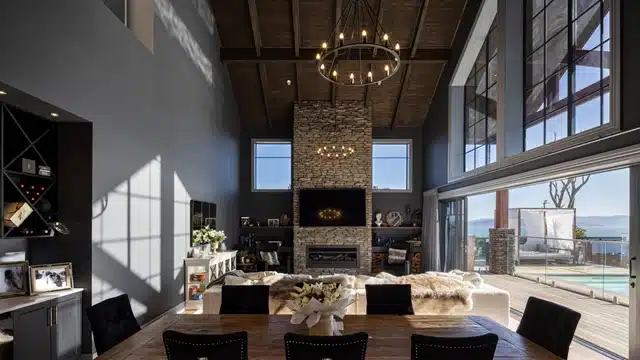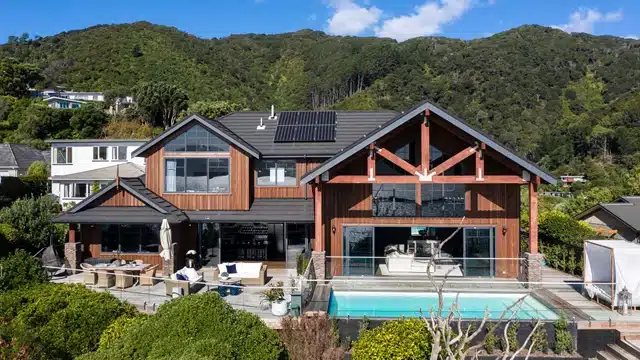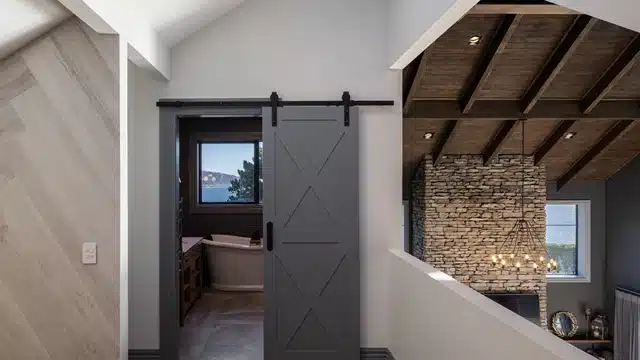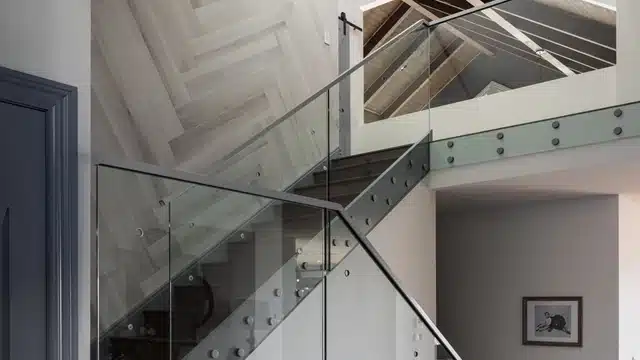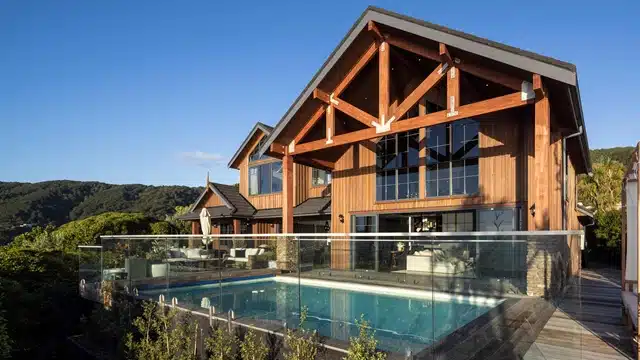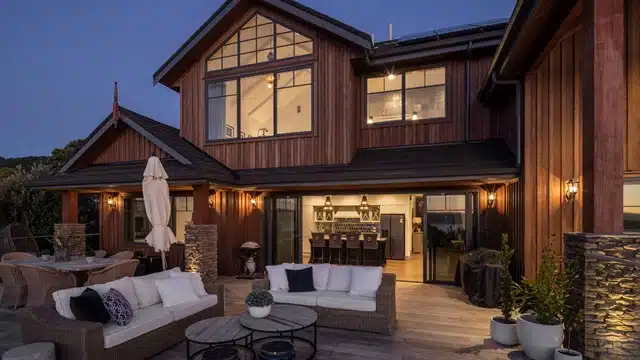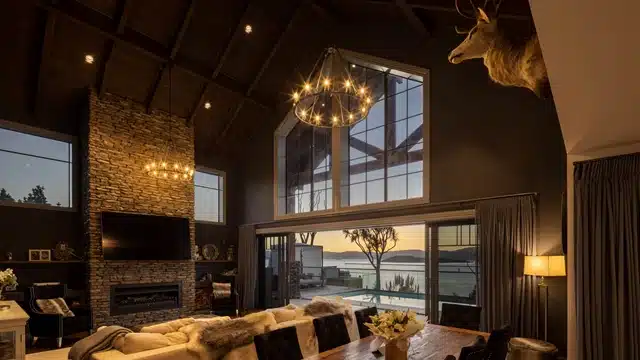This American-lodge inspired home overlooks Lower Hutt’s picturesque York Bay. In this blog we discuss using Gerard’s Stratos profile to complete the client’s vision with architect Luke Hammington of Prime Designs.
Overlooking the bay on the coast of Lower Hutt sits a striking American lodge-inspired building with high vaulted ceilings and luxurious open spaces. A generous pool is mounted into the deck with an ample entertainment area that flows from inside the home to the outdoors. This design is the work of Luke Hammington, Director and founder of Prime Designs. The business, founded in 2014, has established itself firmly in the Wellington region, working with clients to create great homes at a reasonable price point.
The York Bay home is an elegant example of synergy between client and designer, with the client contributing heavily in the design process. “She had a very clear idea of the style she wanted and what she wanted out of it.” Luke explains, “She came in with a Pinterest board full of American and Canadian lodges, hunting lodges, that sort of thing. Those really big wooden, beautiful timber, big grand lodges. So, our key was to try and replicate that but in compliance with the NZ Building Code.”
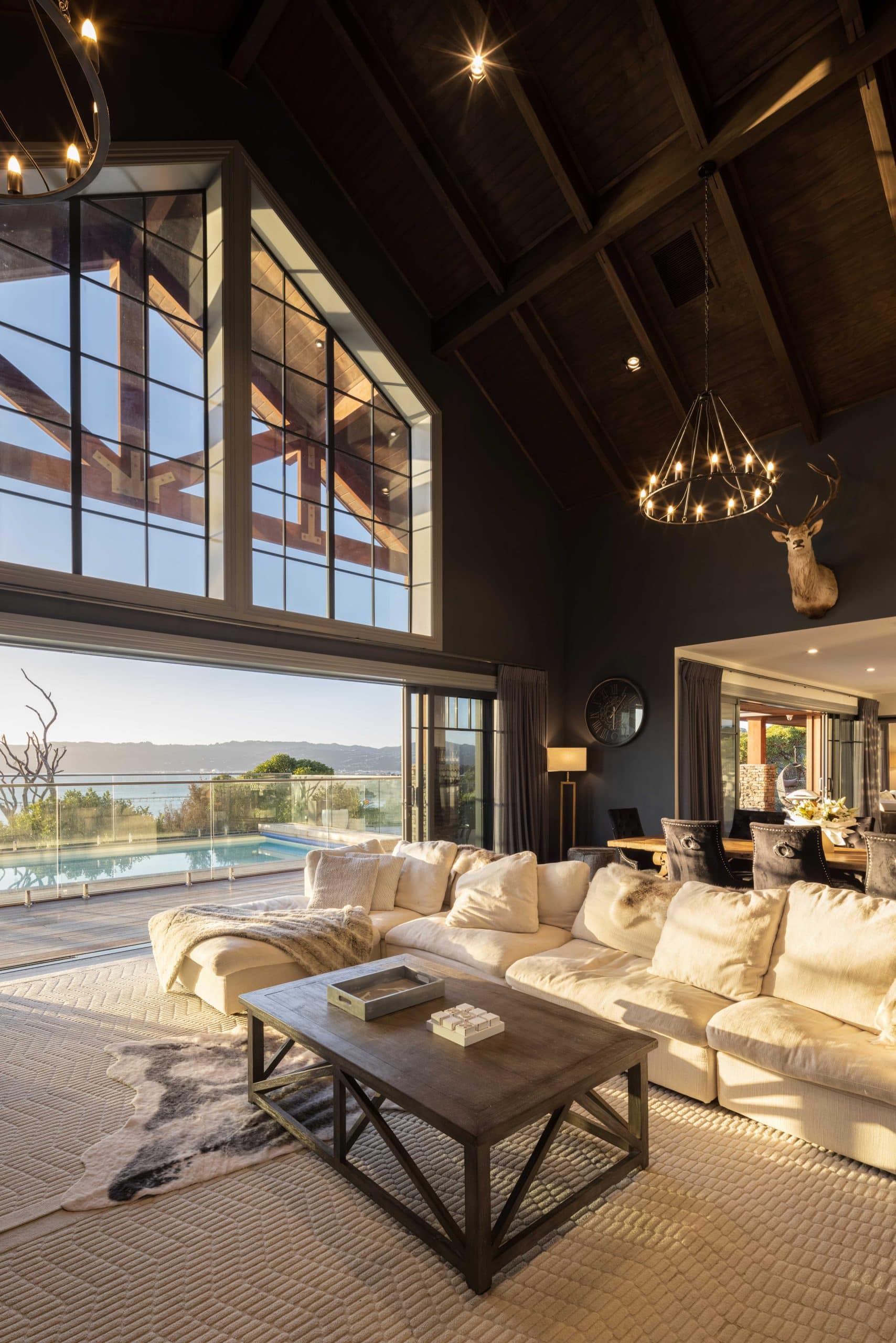
The project was a technically challenging one with structural issues due to the location. Being situated in a picturesque location overlooking the bay unfortunately included the hillside consisting of approximately 4 metres of soft earth. With the client’s brief including a large outdoor deck and outdoor pool the Prime Designs team worked with a geotechnical engineer and a structural engineer to find a feasible solution onsite that met the structural needs, but also took into account the client’s budget.
Material choices on the exterior were key to achieving the American-lodge style vision for this project. Schist cladding lines the lower part of the exterior wall, leading into batten board cladding, finished with cedar shingles sitting beneath the roof gables. The roof is a complex structure with a multitude of gables, valleys, and hips installed over different storeys.
“A corrugate roof or any kind of longrun profile just wouldn’t have looked right on this house. It needed to be some kind of tile or shingle or shake style, so naturally that kind of brings you to look at steel tile.” Explained Luke, “We thought about actual cedar shingle or Cambrian slate tiles, but they posed a whole lot of extra hassle and cost. Their weight meant a whole lot of extra engineering work, while going with a metal tile would give us the look without worrying about weight. It just made sense to go with a steel tile because it has the look we were after, fewer issues, and a bonus was that it was significantly more cost effective.”. After reviewing the options, Gerard Roofs’ Stratos profile steel pressed tile was chosen for the York Bay home, with its design reminiscent of traditional shake roofing materials.
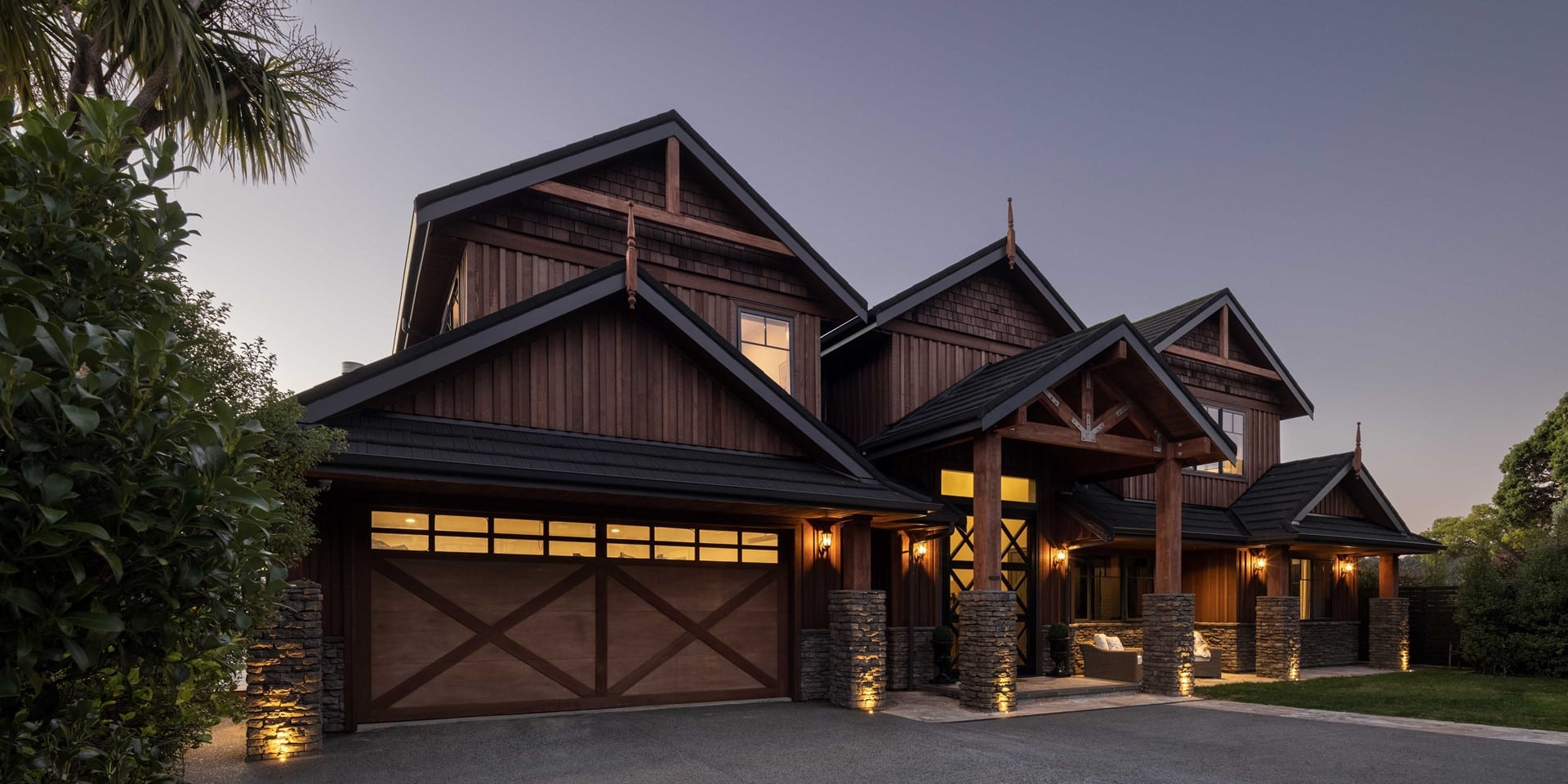
The design of the roof evolved over time, with the original design looking more like a traditional two storey house without the imposing gables that cut into the main ridge space. However, Luke felt that to capture the character of the client’s brief, the roof needed to make a bold statement. American hunting lodges are characterised by their large gables, high roofs, and use of wide-open spaces. With the site’s strict height in relation to boundary rules, and a maximum eight metre height limit, the design had to recreate this atmosphere while being constrained within the rules. An amazing multi-level, complex roof was designed to allow for extensive internal spaces and the desired impact of an imposing exterior.
This design came with a few hurdles to overcome. “There were some parts that were one and a half storey height roofs, so they were coming out at mid storeys rather than a full two storey faces. So, from a structure point of view there were a few challenges around making that work but probably from a construction point of view, there were a large number of hips and valleys in the roofs to give the look that we came up with.” Luke explains, “The roof was a big job, and a critical part to get right.”
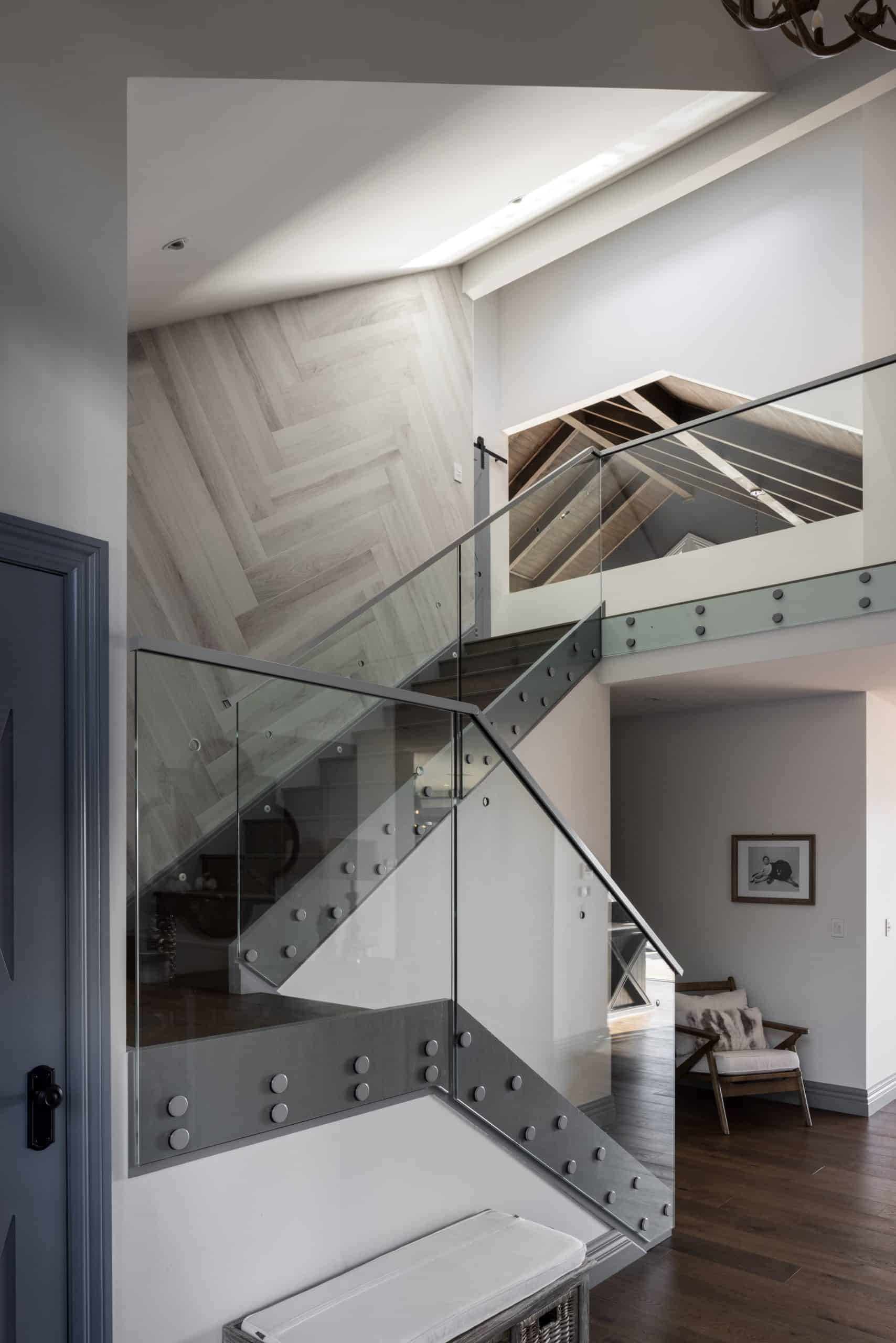
With the site being in an exposed position overlooking the harbour in Lower Hutt, considerations had to be made not only over design, but in material choice. With Wellington’s renowned wind conditions, being able to withstand wind loadings were important. The Stratos tiles chosen have been proven to withstand wind speeds of up to 350kph in testing conducted by the James Cook University in Townsville, Australia. This resilience against wind is due to the tile’s unique design allowing fastenings to be applied horizontally at right angles to the wind’s lifting forces. Additionally, the interlocking installation manner creates a matrix of steel tiles tightly locked together to create a single structural unit. This results in a very lightweight yet robust roof with a high strength-to-weight ratio.
To match the grandiose exterior, the interior had to be equally opulent. When creating the original design, Luke suggested a double height void in the living areas, to recreate the spacious atmosphere characteristic of American lodges. Although the client originally preferred to use the space for a bedroom instead, she decided Luke’s original idea suited her vision better, and the designs were redrawn. Both the client and Luke agree this was the right decision with this becoming a focal piece of the design. “I quite like when you come in the front door, you look up and you see an open stairwell to your left and then you see a bridge along the top.” Luke explains “Then you see the double height void past the bridge. I think that’s all quite spectacular.”. The roof of the main living area is cleverly designed as a skillion roof, but interior decorative beams are overlaid, imitating bulky structural beams. This allows for the continuation of the lodge aesthetic, while reducing cost. The interior was beautifully styled by the client herself. This was a key element of the project, drawing the aspects of the building and design together to create an impactful first impression. Luke affirms “The client had a great eye and followed through on the styling right down to the last detail. The fitout was completed so well and really matched the styling, which really made the project stand out to me”.
The ambitious project stands completed, with its impressive gables overlooking the bay. And though Luke and the team at Prime Designs have many other projects on the go, he remembers this project fondly saying “The project turned out really awesome. If you look back on the original ideas and where we got to, it was amazing.” Reflecting on the client’s feedback, “The client was definitely stoked with the overall outcome; all the products and the overall design ended up delivering on her original vision, and the roof was a critical part of that.”

